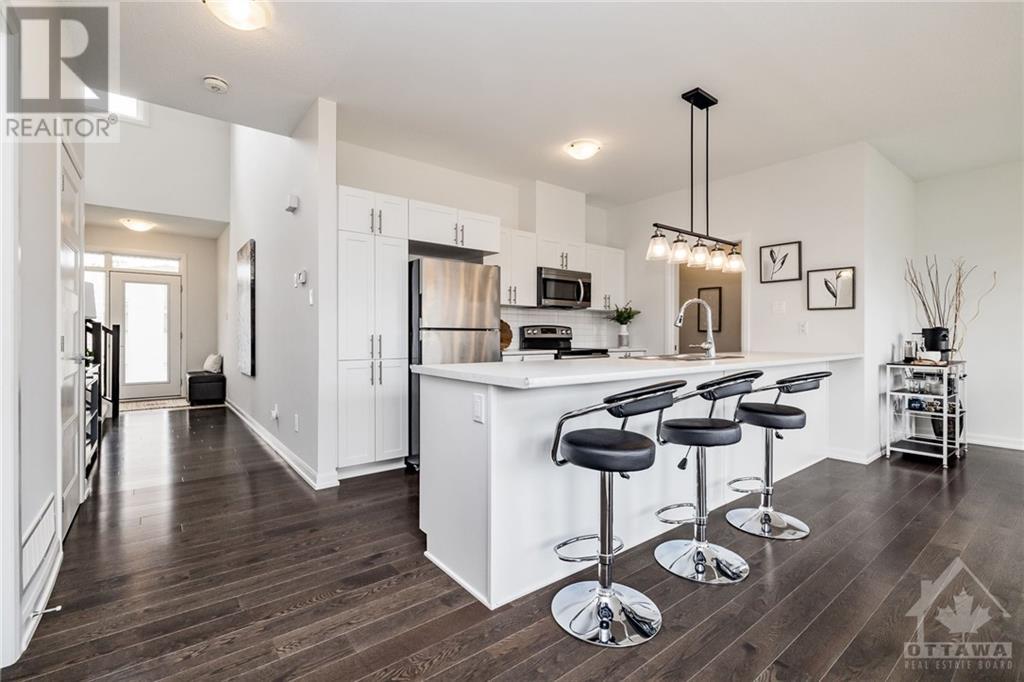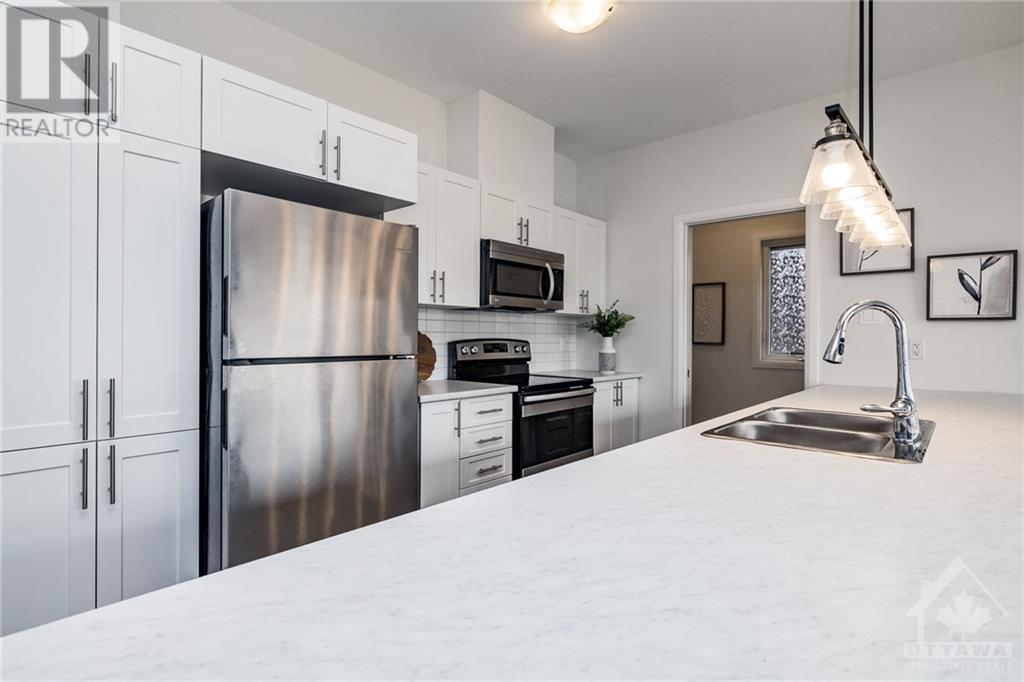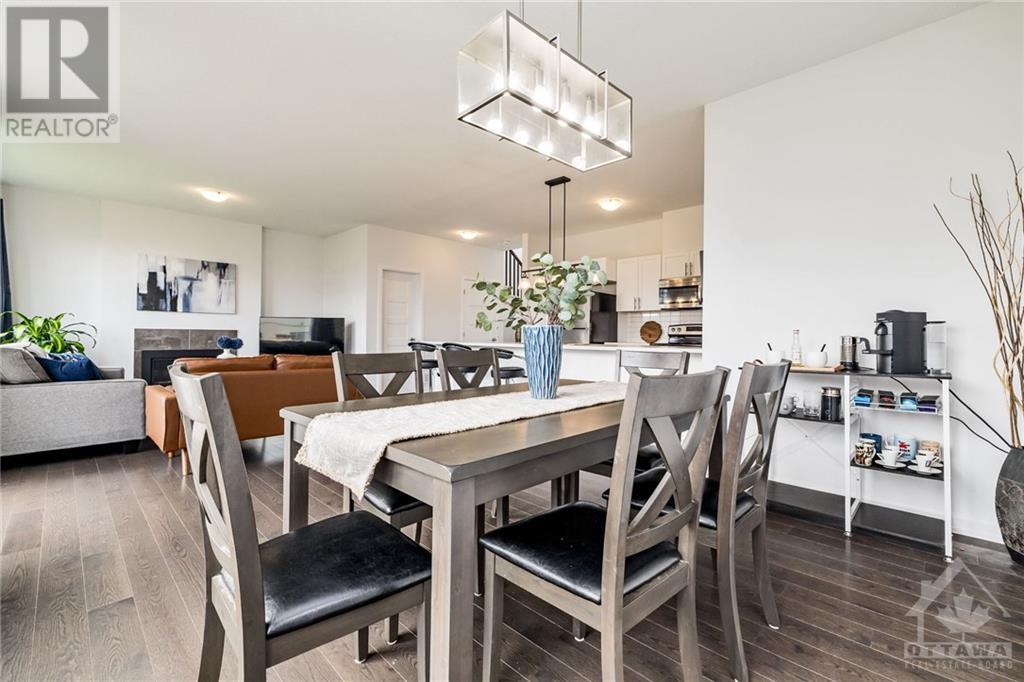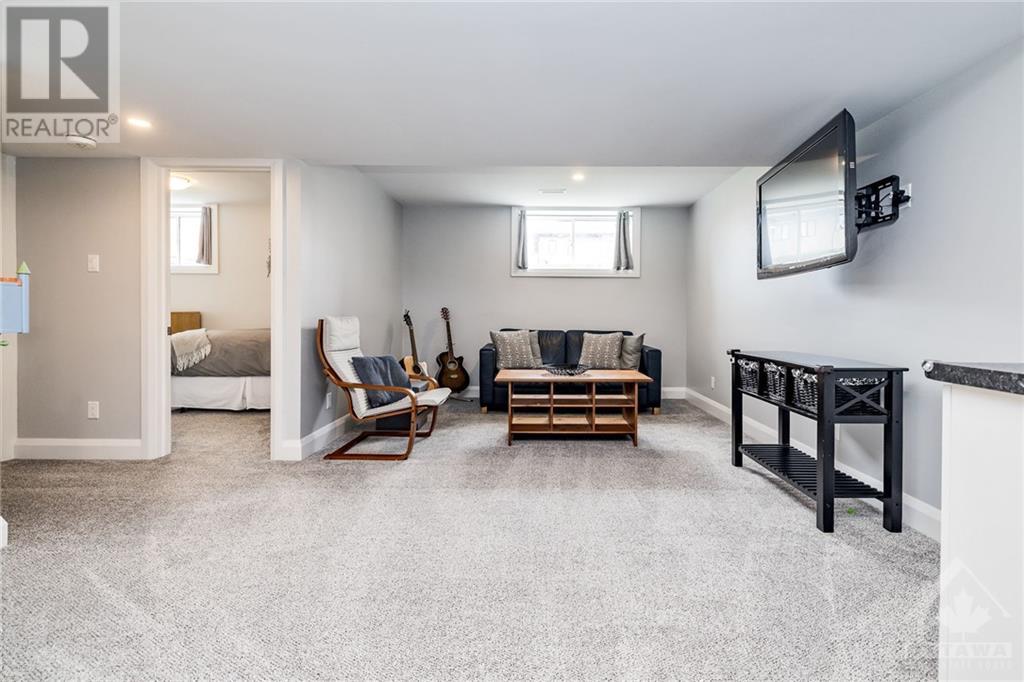71 CHRISTIE STREET
Carleton Place, Ontario K7C0P4
$799,900
| Bathroom Total | 3 |
| Bedrooms Total | 3 |
| Half Bathrooms Total | 1 |
| Year Built | 2021 |
| Cooling Type | Central air conditioning |
| Flooring Type | Wall-to-wall carpet, Hardwood, Tile |
| Heating Type | Forced air |
| Heating Fuel | Natural gas |
| Stories Total | 2 |
| Primary Bedroom | Second level | 16'8" x 11'8" |
| Bedroom | Second level | 11'9" x 9'10" |
| Bedroom | Second level | 12'1" x 10'3" |
| Laundry room | Second level | 9'10" x 6'3" |
| Full bathroom | Second level | 9'4" x 4'7" |
| 5pc Ensuite bath | Second level | 10'6" x 8'7" |
| Other | Second level | 9'5" x 4'11" |
| Recreation room | Lower level | Measurements not available |
| Bedroom | Lower level | 10'3" x 7'7" |
| Kitchen | Main level | 12'7" x 10'0" |
| Dining room | Main level | 12'7" x 11'5" |
| Family room | Main level | 15'5" x 13'1" |
| Partial bathroom | Main level | 5'1" x 4'11" |
YOU MAY ALSO BE INTERESTED IN…
Previous
Next

























































